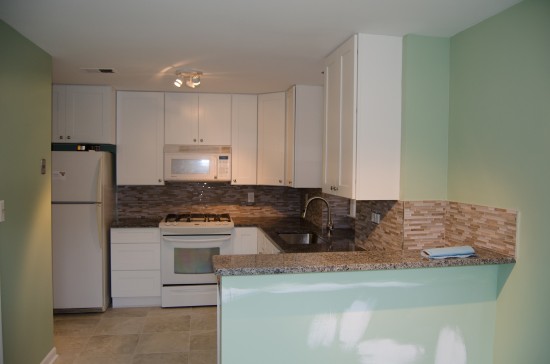Today was Day 23 of the kitchen remodel. The job was estimated at 3 weeks and it looks like it will be pretty close. As of today, the bulk of the work is finished. The backsplash has been installed, lots of additional odds and ends were completed. The appliances were moved back into place. The crew will be back tomorrow to finish up those odds and ends (which mostly involves painting and replacing outlet covers). But here is what the kitchen looks like as of a few minutes ago.



I am blown away by what a difference the backsplash makes. Just take a look at Day 18 for comparison. It was totally worth the cost for the backsplash. I’m also glad we decided to extend the backsplash to the end of the breakfast bar.
We have handles for the drawers that are backordered, so we picked new ones today, and those should be installed in couple of days. That will probably be the very last thing. But as of today, the kitchen is usable once again. It will be wonderful start using it, and moving all of the stuff out of the living room and guest room.








































 RSS - Posts
RSS - Posts